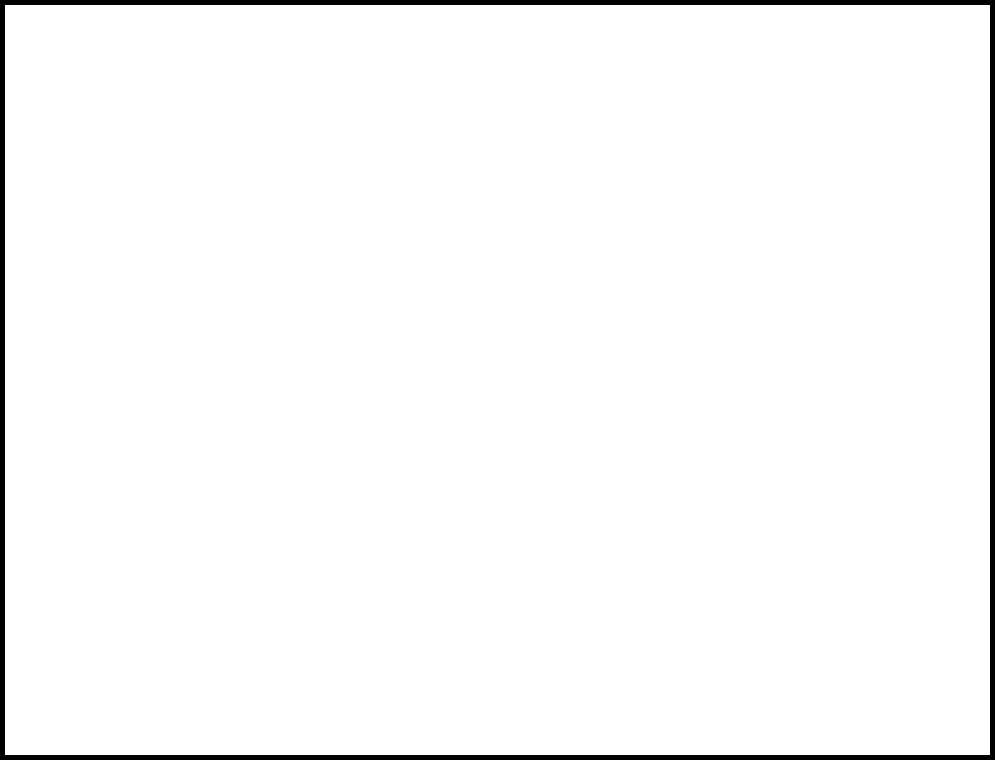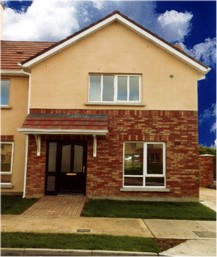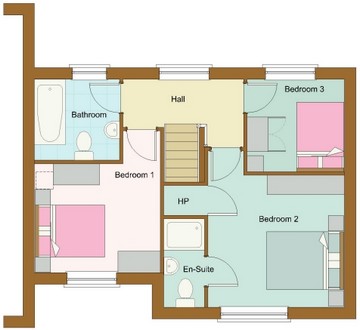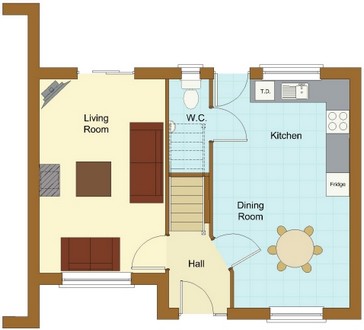
House Type 2 Floor Layout
Please click on ground floor image to view each floor in larger scale and more photographs
House Type 2

Ground Floor Layout
First Floor Layout
An excellent family home along the more traditional lines, with an emphasis on separate kitchen and spacious living room accommodation, both leading to the enclosed rear garden.
A traditional single, double and master bedroom layout awaits you on the 1st floor.
All Type 2 houses have side entrances.

Thomastown,
Co. Kilkenny






